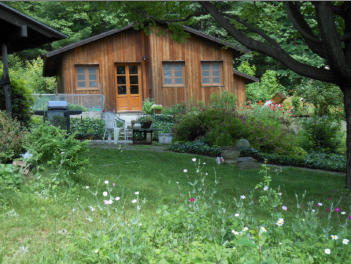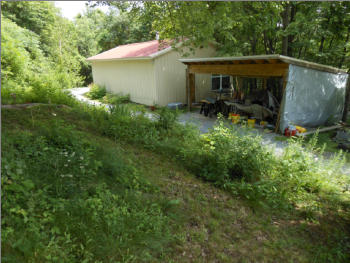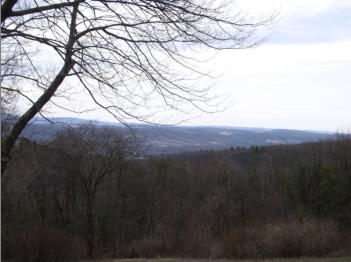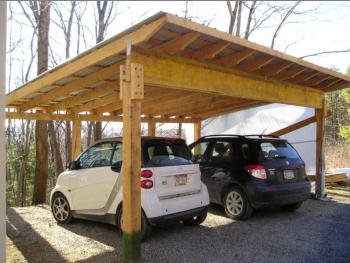







ARTIST’S HOUSE & STUDIOS FOR SALE
ALL OF THE ARTWORK SHOWN ON THIS SITE – AND MORE – WAS CREATED AT
STUDIOS ON THE PROPERTY, WHICH IS NOW FOR SALE.

RURAL SETTING, FOUR MILES FROM DOWNTOWN JIM THORPE
AND LEHIGHTON, PA. SIX MILES FROM I-476/PA TURNPIKE,
20 MILES NORTH OF THE LEHIGH VALLEY, 75 MILES NORTH OF
CENTER CITY PHILADELPHIA, TWO HOURS WEST OF NEW YORK
CONSISTING OF:
Surveyed 15.538 acres in a polygonal shape with 125 feet of road frontage.
Approximately 12 acres is in woods with the balance lightly treed or cleared.
Once an orchard, the property is surrounded by woods on all sides. Highest
elevation is about 1,000 feet above sea level. House is located approximately
900 feet above sea level and has an impressive 20-mile view of the Mahoning
Valley, Mahoning Mountain and the Blue Mountain. An estimated 7-8 acres are
level ground or nearly so. Access is via a 900 ft+ driveway which continues
past the house and circles to turn around at rear, near guest house. Well and
septic, natural landscaping, flagstone walk and patio. R-1 zoning.
MAIN HOUSE
Architects: Bohlin, Cywinski & Jackson as Bohlin & Powell, Wilkes-
Barre, PA.
2,100 square feet, slab on grade, built in 1978.
Two-story, passive solar house with 13x30 ft south-facing window wall.
Striking barn-like shape with cathedral ceiling. Atlantic white cedar
siding.
First floor rooms on north side are below grade for heating/cooling
efficiency. Second floor loft opens to ground level (north side).
1-3 BR, 2.5 baths, laundry, entry, open plan living, kitchen, dining.
2x6 and ¾ inch plywood wall construction (R-19), 2x12 roof (R-30).
Faux marble floor downstairs. Loft has wall-to-wall carpeting and brick
floor.
Electric baseboard and/or thermostat-controlled coal heating.
ARTIST’S STUDIO/POTENTIAL GUEST COTTAGE
Architect: Joseph Sedler, Bethlehem, PA.
500 sq ft, slab on grade, built in 2004.
One-story cottage/studio/guest house with cathedral ceiling. Building
shape is similar to and compliments main house. Cedar siding.
Imported Italian (Tuscan) double casement windows and doors with
brass fittings.
Insulated window and door glass is 6-6-10-6.
Four rooms, easily converted to BR, LR, kitchen and bath.
2x6 wall construction (R-19), 2x8 roof (R-26).
Imported Italian (Impruneta) terracotta tile floor.
Hot water radiant heat in 3 separate zones.
Separate 200 amp electric service, land line, cable/satellite.
ARTIST’S STUDIO/DETATCHED GARAGE
800 sq ft, slab on grade, built in 1998.
One-story pole building with cathedral ceiling, steel siding and roof.
Erected by Kistler Construction, Fogelsville, PA.
Large, open space, 2x6 construction (R-19 walls, R-29 ceiling).
Finished drywall with four 6’x5’ picture windows and four single-
hung windows looking into woods with view beyond.
Two-car width automatic garage door, walk in door.
Electric baseboard heat and/or thermostat-controlled coal stove.
Land line phone connection; water line to building but not plumbed.
CARPORT
Rustic wood construction with steel shed-style roof. Located adjacent to
artist’s studio/detached garage described above.
15 x 20 feet, fits two compact cars or one large SUV or pickup. Built in
2010.
Pebbles on grade, excellent studio/garage extension for outdoor work
space.



For more information, please contact:
Shirley Thomas at artsite@ptd.net



Click on photos to enlarge